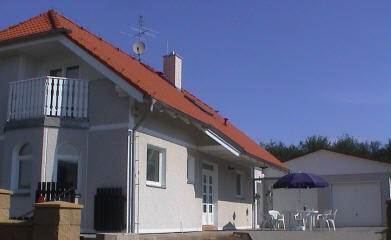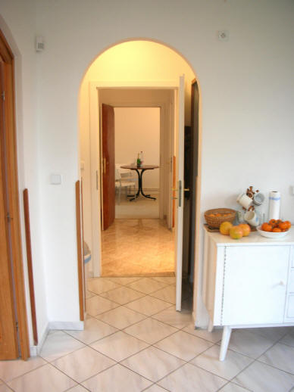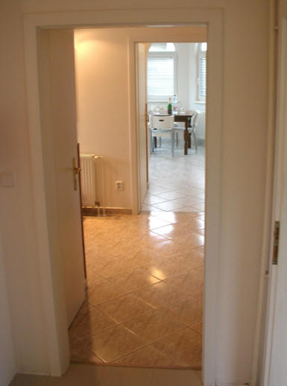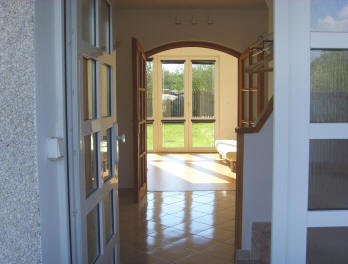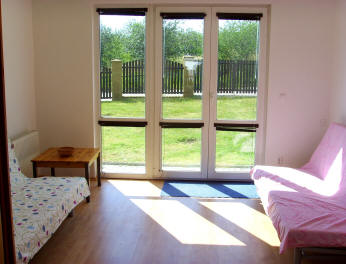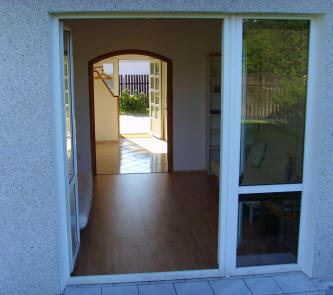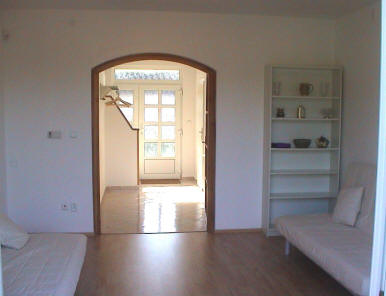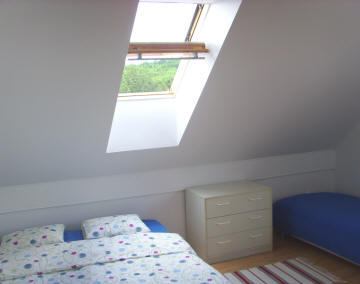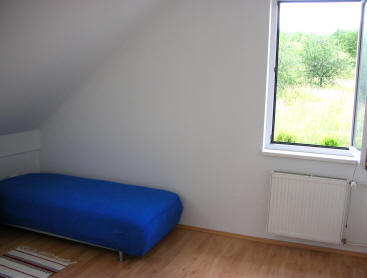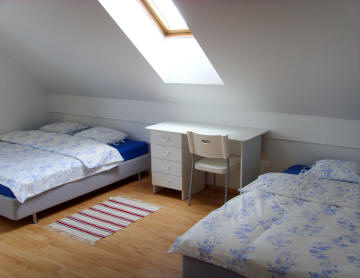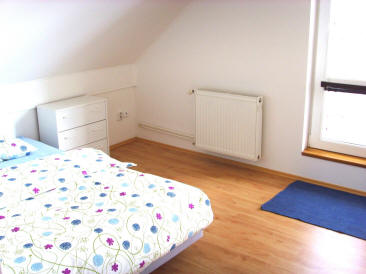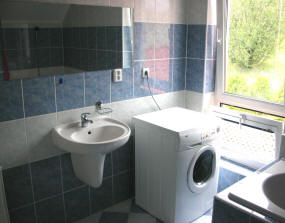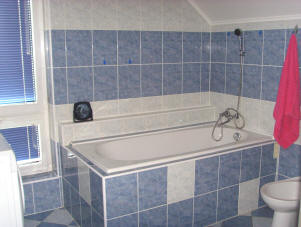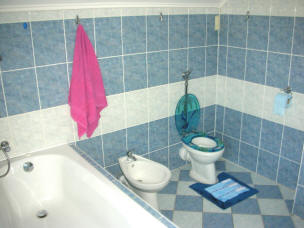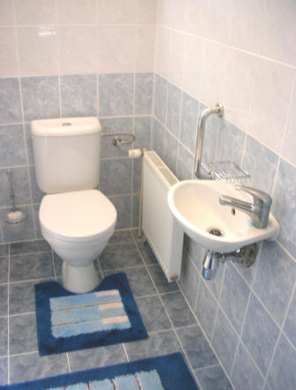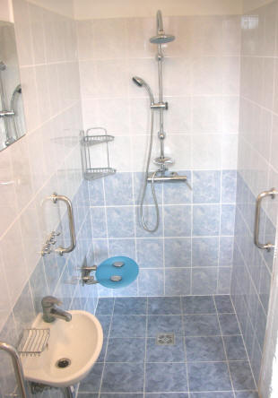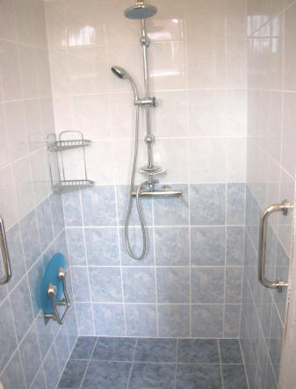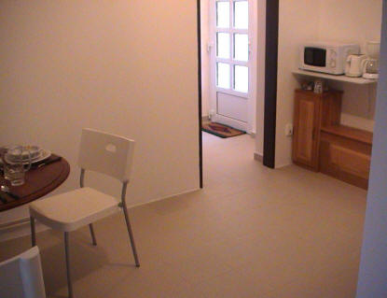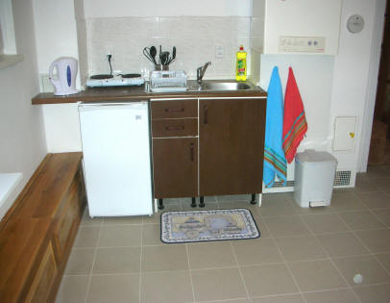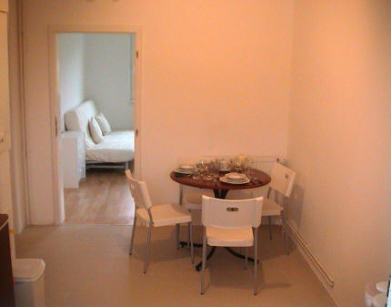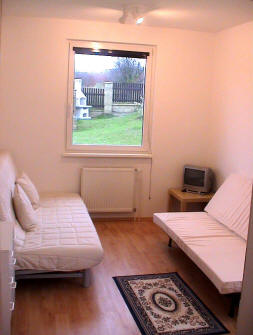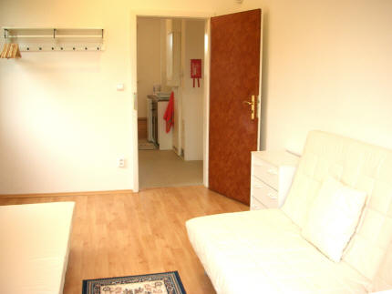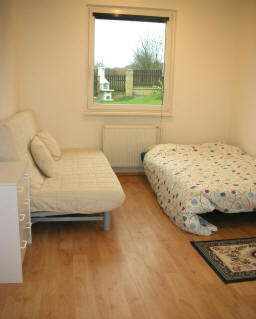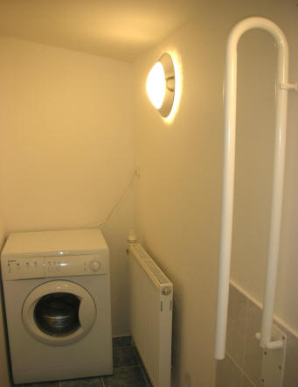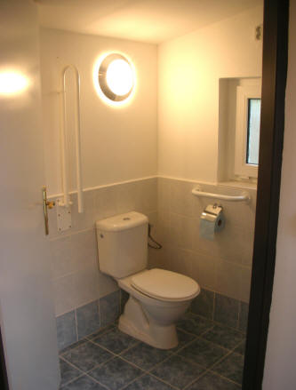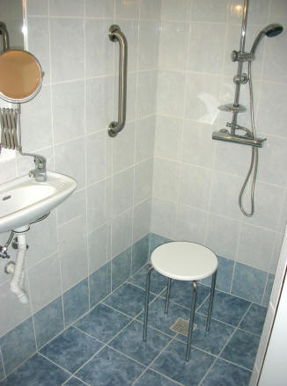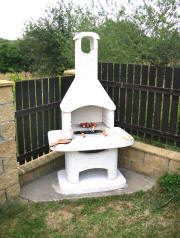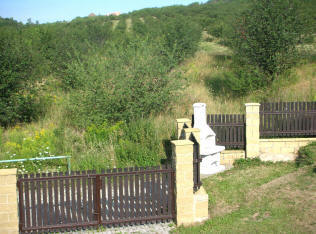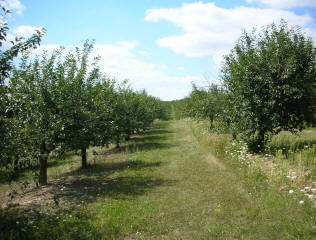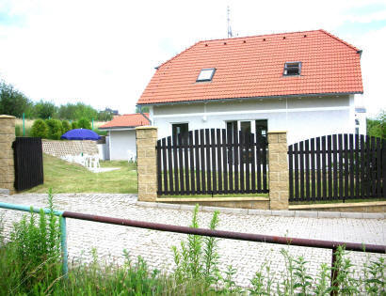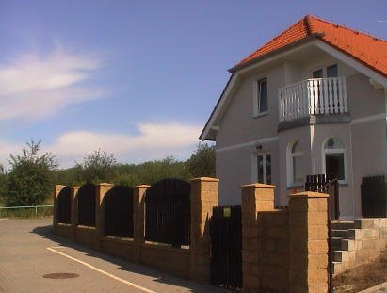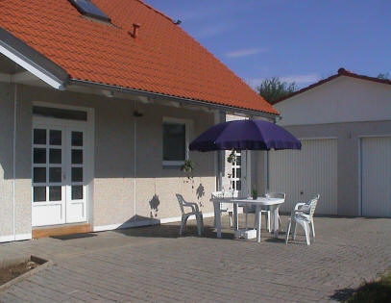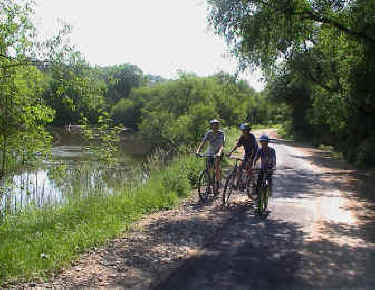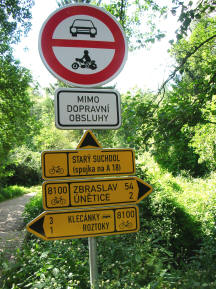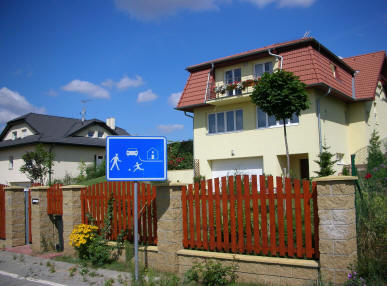[ Home ] [ Up ] [ Cherry Tree Connect ] [ Extra Beds Cherry ] [ Door Frame ]
For more photographs, click here
For local shopping click here
For Infants on Holiday click here
For extra beds for large groups click here
For higher definition photos click here
Cherry Tree Cottage
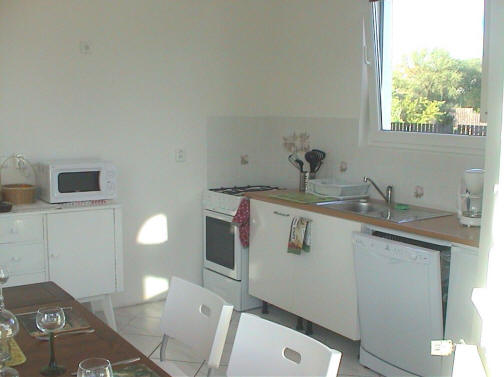 |
Main Kitchen on Ground Floor
The bright, double aspect kitchen
is fully equipped with sink drainer,
dishwasher, refrigerator, worktop,
cupboards, electric oven, gas hobs,
microwave, electric kettle, coffee
maker, toaster, crockery, cutlery
and cooking utensils for 10
guests.
Click
here for details of 2nd kitchen
Everything is readily accessible at
standard worktop height (900mm
above the ground) with the exception
of one wall mounted cupboard
containing crockery. The contents
of this wall mounted cupboard can be
moved to a floor level cupboard prior
to Guest arrival, on request.
Click here for
details of Rent-a-Chef.
|
Dining Area
The Dining Area is open plan to the kitchen and extends into a garden bay. A large dining table and ten stackable dining
chairs are provided.
|
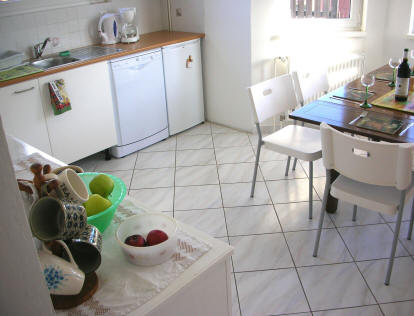 |
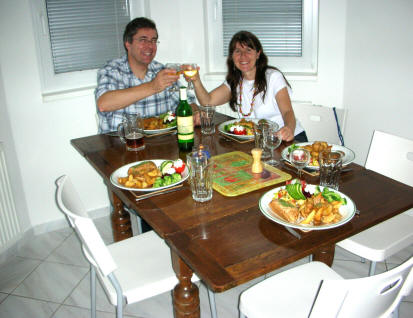 |
Front Room
Double glass doors
connect the Dining
Area to the Front
Room which
includes a
double
sofa bed and an
extra large double
sofa bed, a
television with
DVD, a
fixed line
phone and
cordless telephone
and an ADSL WiFi
broadband
internet
connection. Two
patio doors lead out
to the garden. |
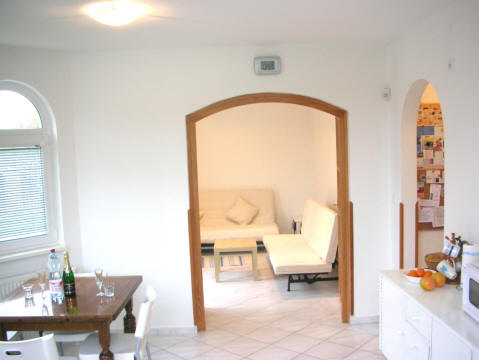 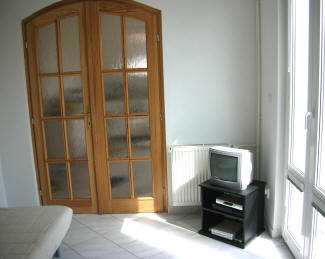 |
Double glass doors connect the Entrance Hall to the Orchard Room
which includes 2 extra large double sofa beds
and a book case with an assortment of books. Double patio doors lead to
the garden and barbeque. The top 2 pictures
below are looking from the Front Door to the Orchard Room, the bottom 2 from the
Orchard Room to the Front Door.
Full length curtains over the double glass doors provide privacy when the
Orchard Room is used as a bedroom
The 3 Double Bedrooms on the upper floor of Cherry Tree Lodge
are the Family Bedroom
the Master Bedroom, and the Balcony Bedroom. The Family Bedroom and the
Master Bedroom
can accommodate 4 single beds or 2 double beds, the Balcony Bedroom can
accommodate
3 single beds or a double bed and a single bed.
The Family Bathroom is on the upper floor and includes a basin,
washing machine, bath with shower, bidet and toilet.
Toilet Shower Room on Ground Floor without washing machine
There are two similar toilet shower rooms on the Ground Floor. This Toilet Shower Room
does not include a washing
machine.
For details of
disabled and wheelchair access click
here.
The second kitchen is fully equipped with sink drainer,
refrigerator, worktop, cupboards, electric hobs,
microwave, electric kettle, coffee maker, toaster, crockery, cutlery and cooking utensils for
4
guests.
Everything is readily accessible at standard worktop height (900mm above the
ground).
For details of the Main Kitchen Dining Room click
here.
Connecting to the Kitchen Dining Area is the
double aspect Garden Bedroom with a DVD television,
a double sofa bed an extra large double sofa bed, a clothes hanging rail and a
chest of drawers.
Toilet Shower Room on Ground Floor with
Washing Machine
There are two similar toilet shower rooms on
the Ground Floor. This Toilet Shower Room includes a washing
machine.
For details of disabled and wheelchair access click
here.
Cherry Tree Cottage garden includes a BBQ and leads directly
into an extensive Cherry Orchard.
A number of family
bicycles are available for hire, on request. Click
here for photos.
Neighbourhood
The surrounding locality of Cherry Tree Cottage and Conifer Cottage is safe
and exceptionally child friendly, pedestrian
friendly, and cyclist friendly. (Sensible care of personal and child
safety and child supervision is of course still essential.)
Sadly some house building has started in the lovely Cherry Orchard 2012-07.
|
A number of family bicycles are available for hire, on request. Click
here for photos.
Please note that bicycle rental
is entirely at your risk. In order to ensure the availability and safety of
personal protection equipment you should
bring your own cycling safety helmet
and other appropriate safety equipment, and check the safety of the bicycle you
rent. Click
here for
details of the conditions of bicycle rental. |
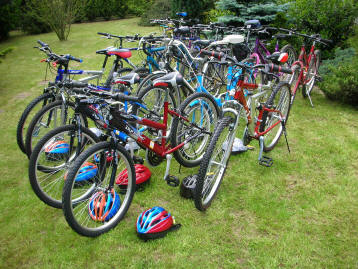 |
[ Up ] [ Cherry Tree Cottage ] [ Light Dimmers ] [ Cherry Garden Suite ] [ Cherry Tree Lodge ] [ Conifer Cottage ]
